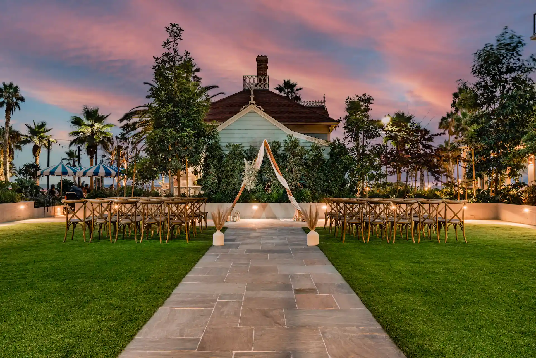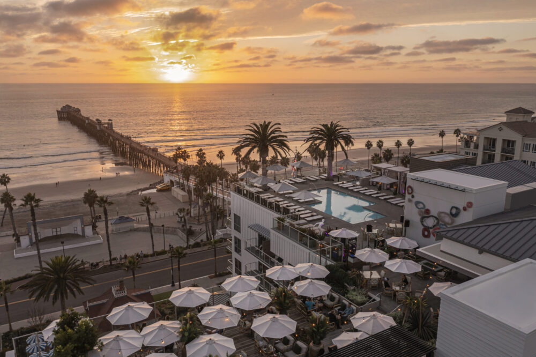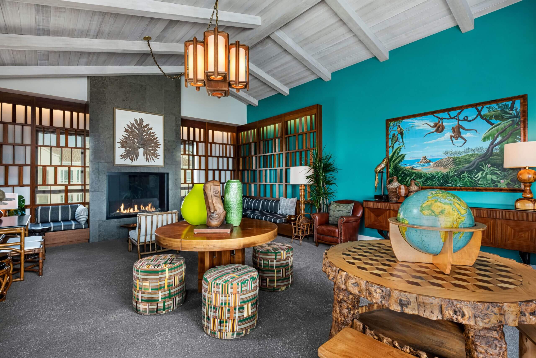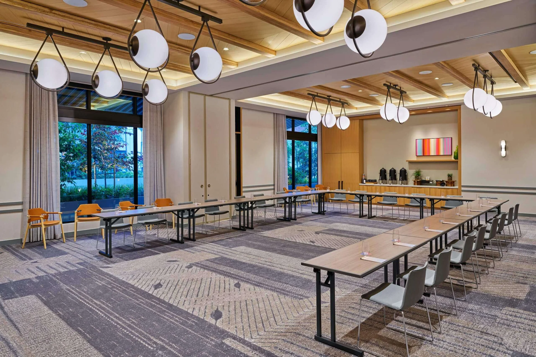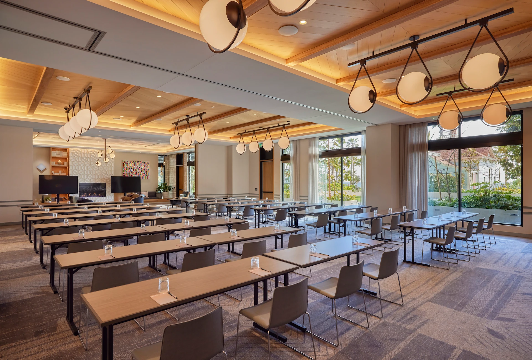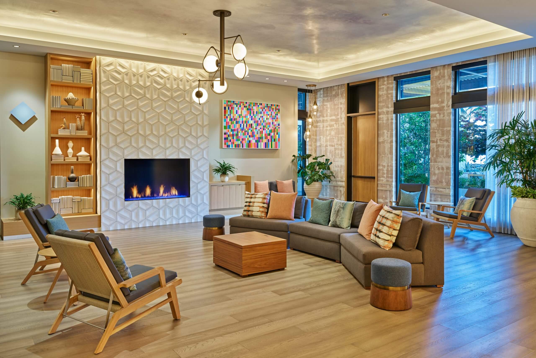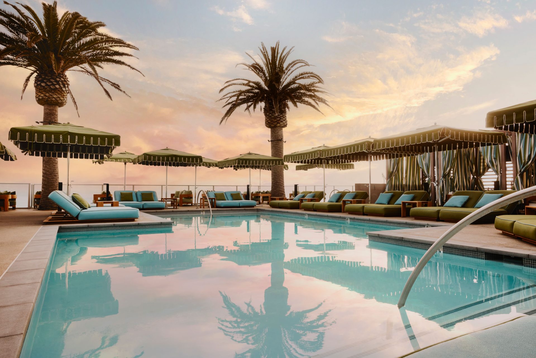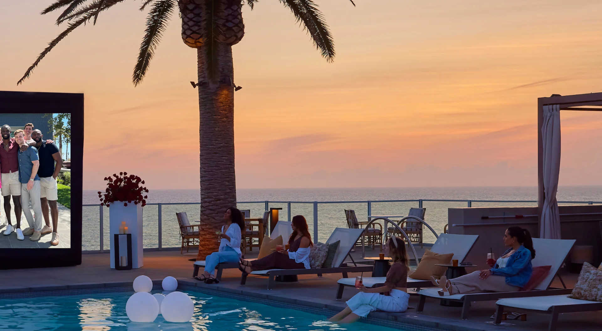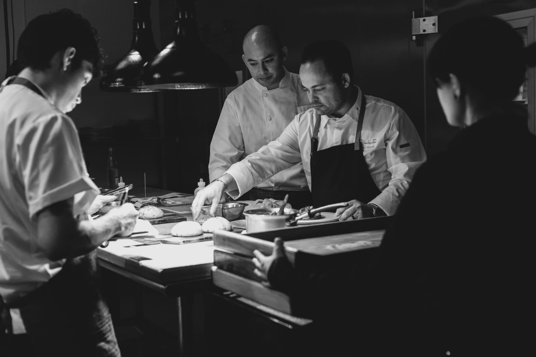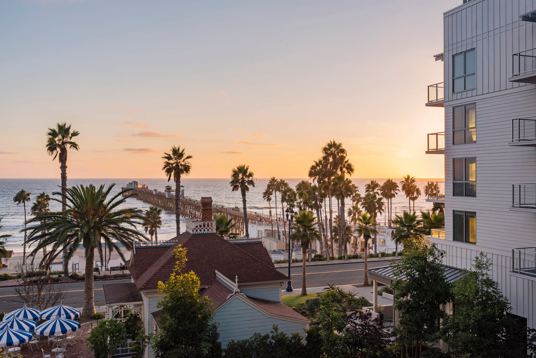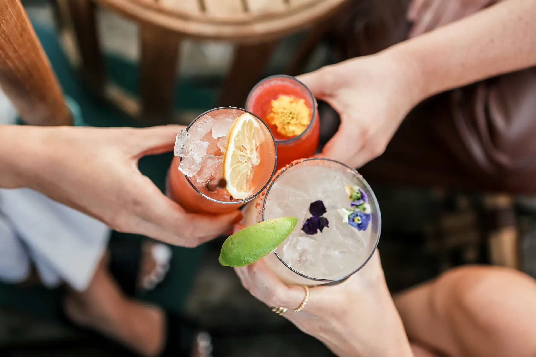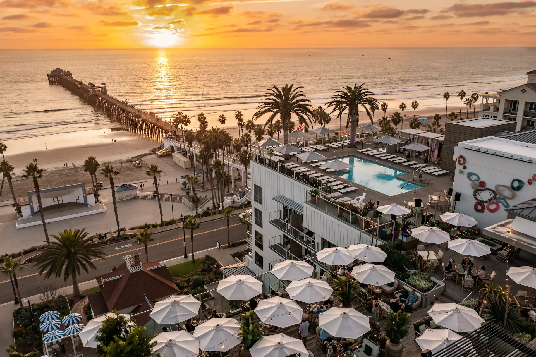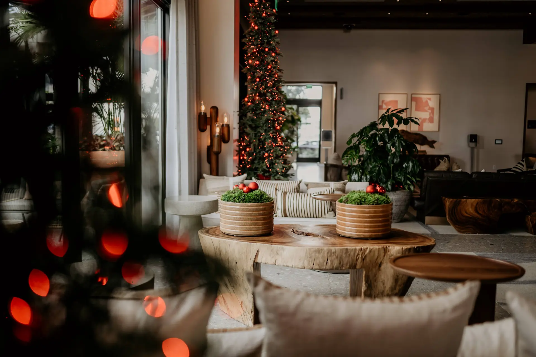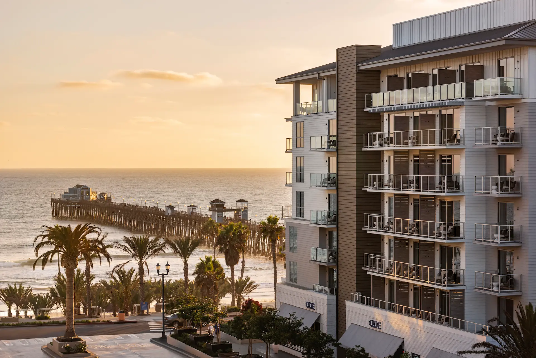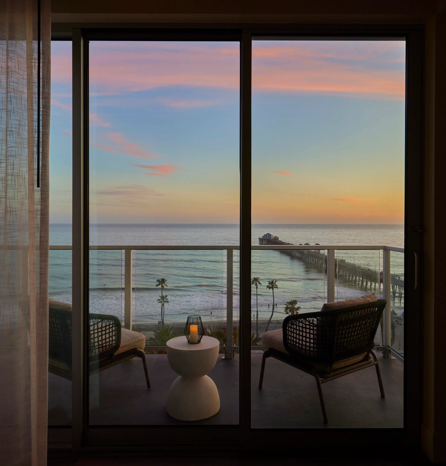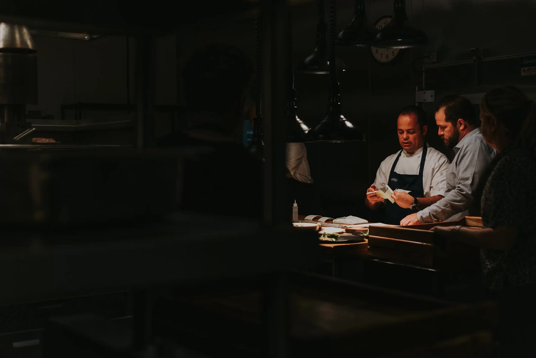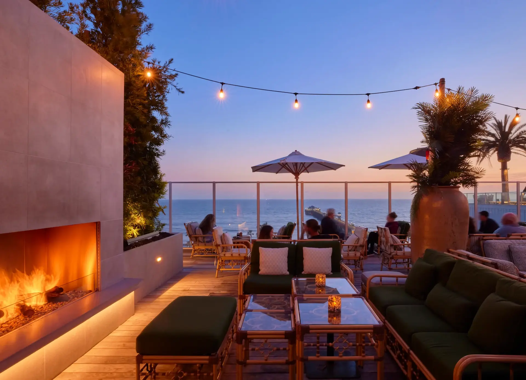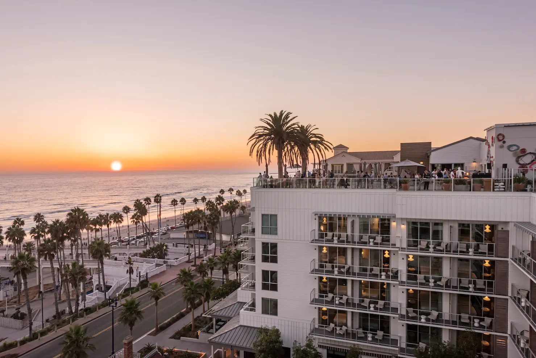OCEANSIDE EVENT VENUES
PREMIUM OCEANVIEW MEETING & EVENT SPACES
Plan an impressive meeting or memorable event at Mission Pacific Beach Resort. Our Oceanside, CA, event venues feature natural light and striking ocean vistas in unforgettable indoor and outdoor settings. Choose from five studio spaces, totaling 13,000 square feet, that are ready to impress. Host intimate beachfront gatherings with colleagues or galas with family and friends at our San Diego County venues.
Pacific Garden
OUTDOOR OCEANVIEW SPACE
Escape to a lush, green lawn with fabulous ocean views, gorgeous intricacies and coastal elements. Located just behind the historic Graves’ home, now home to The Top Gun House, Pacific Garden offers 2,800 square feet of pristine lawn just steps away from the inviting beach.
- 2,800 square feet of lush grassy lawn
- Accommodate up to 310 guests
- Sweeping ocean views and steps away from Oceanside Beach
THE ROOFTOP BAR
The #1 Rooftop Bar in San Diego boasts a vibrant pool deck, service by the bottle, craft cocktails and small Mediterranean bites. Reserve your private rooftop event space to savor the sounds of live DJs as you marvel at Oceanside’s coastline with a drink in hand from sunrise to sunset to stargazing in SoCal.
- Accommodates up to 350 guests
THE LANAI
Shared experiences bring people together and that is our goal here at one of our most unique studios, The Lanai. The Lanai is located on the sixth-floor pool deck and overlooks the swimming pool and the gorgeous Pacific Ocean.
- 577 square feet of meeting and event space
- Unique indoor space for more intimate events and meetings
- Hosts up to 40 guests comfortably
SHORTBOARD
Designed as the perfect Oceanside event venue overlooking the Pacific Garden, Shortboard offers 1,420 square feet of space that can accommodate up to 155 guests. From an intimate wedding to a team-building event or meeting, Shortboard offers modern touches with natural design elements to awaken and bring your event to life.
- 1,420 square feet of flexible meeting and event space
- Can be broken out into two separate rooms, Shortboard Studio A and Shortboard Studio B.
- Accommodates up to 155 guests
LONGBOARD
The Longboard Studio offers 1,900 square feet of meeting and event space, seating up to 210 guests comfortably. Longboard features floor-to-ceiling windows with natural lighting and stunning ocean views. Its unique layout makes it easily our most accessible space and boasts amazing Pacific Ocean views.
- 1,900 square feet of flexible meeting and event space
- Option to break out the room into two breakout studios
- Striking ocean views from floor-to-ceiling windows
- Seats up to 210 guests
THE SHALLOWS
Warm, welcoming and inviting, The Shallows is an indoor studio library that offers a beautiful ambiance. Situated directly next to Long Board, guests can enjoy the same event in both studios and mingle in the charming Shallows with its fireplace and intimate atmosphere.
- Hosts up to 80 guests comfortably
- Indoor library offering beautiful and comfortable furnishings and details
- The fireplace offers a welcoming atmosphere
